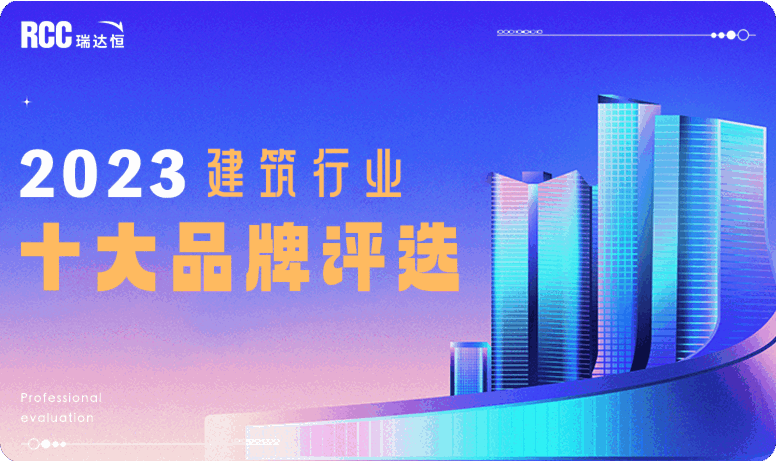上海飞利浦低碳排放大楼
来源:网友人生如戏cc投稿 转载自:Arup Associates 2014-06-11
Philips Zero Carbon Emission Building
上海飞利浦低碳排放大楼
Shanghai, China
上海,中国
项目面积:21600㎡
项目时间:2011年

The Philips Lighting Zero Carbon Emission Building (ZCEB) is a showcase office and research building for Philips, demonstrating that high-quality officespaces can be both human-oriented and highly sustainable. The building isstructured around a central atrium which provides connective spaces to fosterinteraction and innovation.
The building’s naturally ventilated façade responds both passively and actively to the environment to ensure maximum sustainability benefits.
Thefaçade is designed to self-shade and features solar coated glazing as well asventilation panels that allow for air movement through the building. Integratedphotovoltaic panels provide renewable energy, and Philips’ own low-energyLED technology is used to allow the building’s skin to change colour.
飞利浦低碳排放大楼(ZCEB)是为飞利浦设计的展示办公和科研大楼,表明高品质的办公楼不仅可以人性化,而且还具有高度可持续性。大楼围绕中庭而建,为工作的人们提供了互动和创新的空间。
大楼的幕墙采用自然通风,结合被动和主动方式以适应外部环境,以达到最大化地可持续收益。自动遮荫的立面板有带太阳能涂层的玻璃幕墙和通风板,有益于整座大楼的空气流通。整合了pv板和飞利浦自有的低能耗LED技术,使得建筑可以改变表皮的颜色。





幕墙结构节点

发表评论
最新评论

 投稿
投稿





